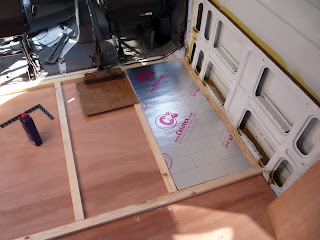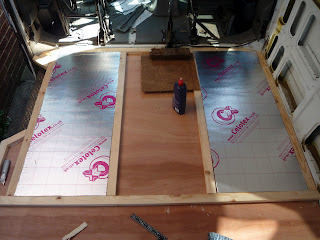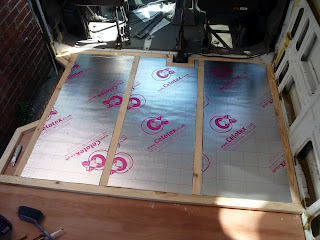I realised I
didn’t need to insulate the garage area, so that meant less work – only requiring to cut some 12mm to shape.
The garage
are is going to be 1700mm deep (from the back door) – this gives space for bikes
in bags, bikes lengthways with their front wheel off, and possibly depending on
the size of the bike, lengthways with front wheel turned nearly 90 degrees.
So, I have
4mm ply lined upto the 1700mm mark, then 12mm back from that. I need some more battens and a sheet of
celotex to complete the living area floor, which I will get tomorrow.
I’ll also put
in a tunnel for cables across the van near the wheel arches. I guess this will need to have a removable
lid so that you can unscrew and get access later. Not sure exactly how this will work yet…..
Now two….
Finally the 3rd, note handbrake area, and pieces to fill the
void near the step….
12mm ply cut to shape and screwed down – notice marks on the batten to
show where the supports are underneath
Garage area. All the rough edges (side step, rear step) will
be covered with aluminium edging. Hoping
to also cover the garage with 5 bar aluminium treadplate so its hardwearing
(however its expensive)
Next week I
hope to get the windows ordered, and windows and skylights installed (I have the skylights already, just need to figure out where in the roof they can go – having problems finding a suitable space for the one above the bathroom) . Good weather means it is an ideal time to do
this.
However,
before I cut holes for the windows, I need to figure out how high the bed base (with
seat and back cushions) will be, since the window will need to be above this
ideally. From my mums camper, the seat
base is around 14” high (with 5” of cushion).
The plan is
to have a seat box that pull out into a double bed, so around 1200mm wide
(sorry for mixing imperial and metric measurements, but I was born in 1971 J) – so the seat base needs to “house”
(as seat cushions) 1200mm worth of foam for the bed “mattress”. Not figured out how yet ….






No comments:
Post a Comment